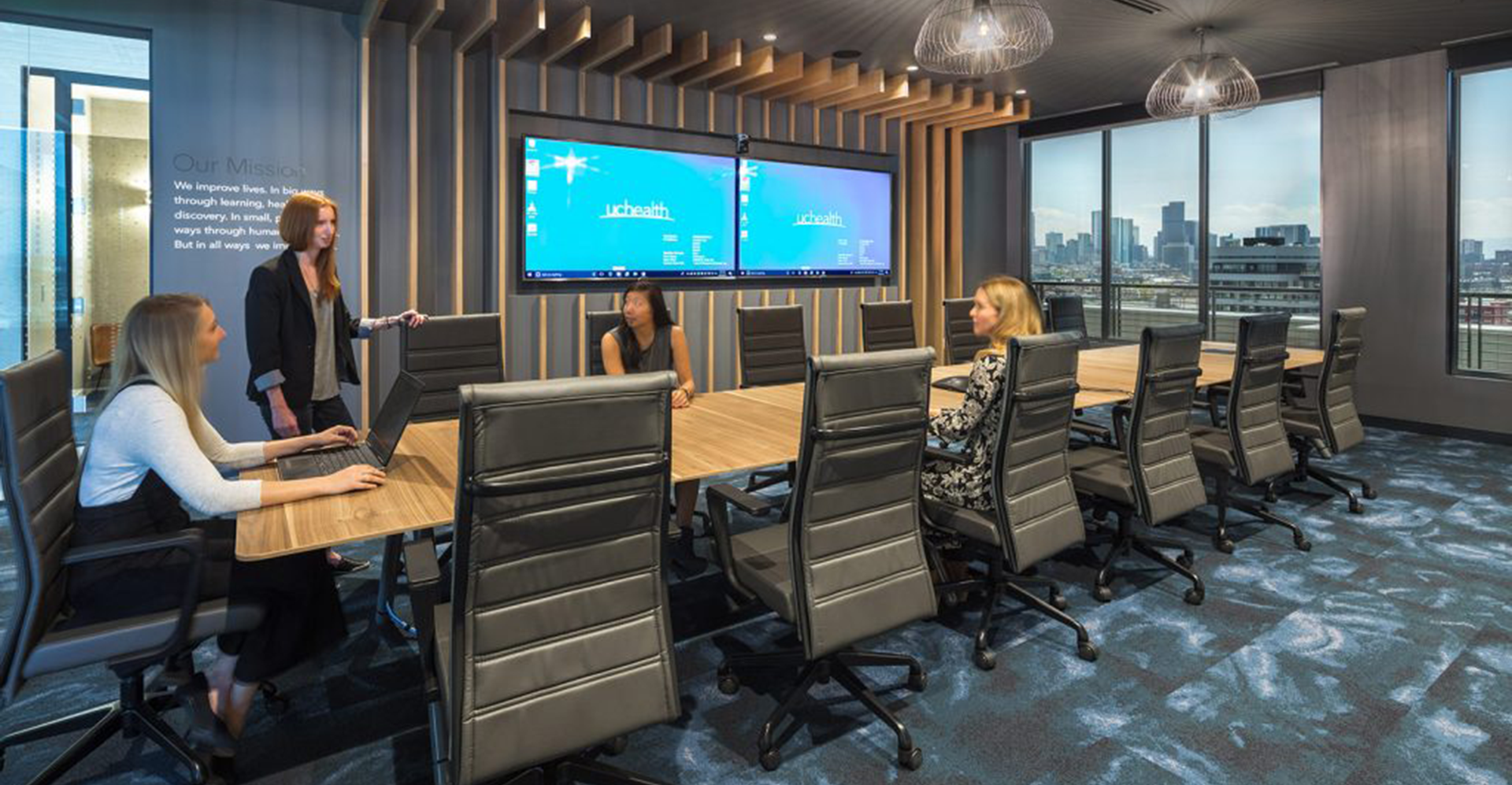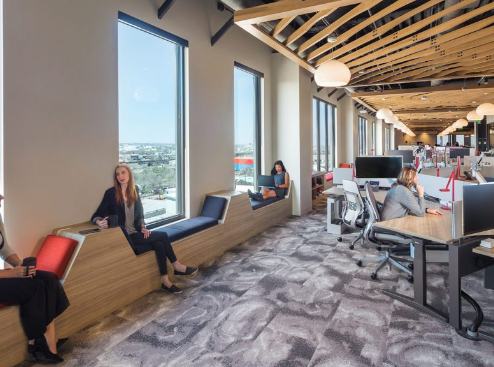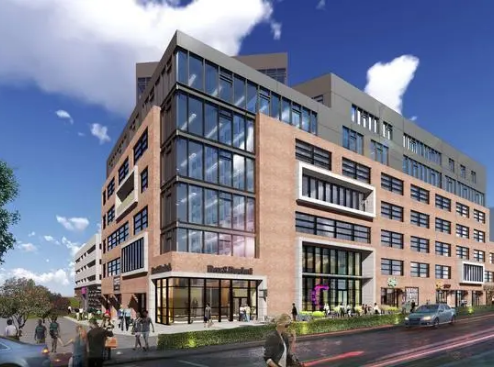About
LINX was contracted to complete the lab and development space dedicated to health care innovation in Denver’s River North neighborhood. With over 17,500 sq. ft. of office space, LINX designed and built a total of 12 different rooms including 8 conference rooms, several meeting rooms and the main board room. Each of the rooms were designed with 4K displays using Mersive Technologies to wirelessly connect and present.
In the main board room, LINX installed 2 86” 4k Displays, a projector with ceiling recessed projection screen and wall mounted cameras for easy and clear communication when meeting with UC Health’s many other offices. Finally, LINX also designed and installed a large video wall consisting of 9 55” OLED displays in a 3×3 format showing content in 4K resolution.




