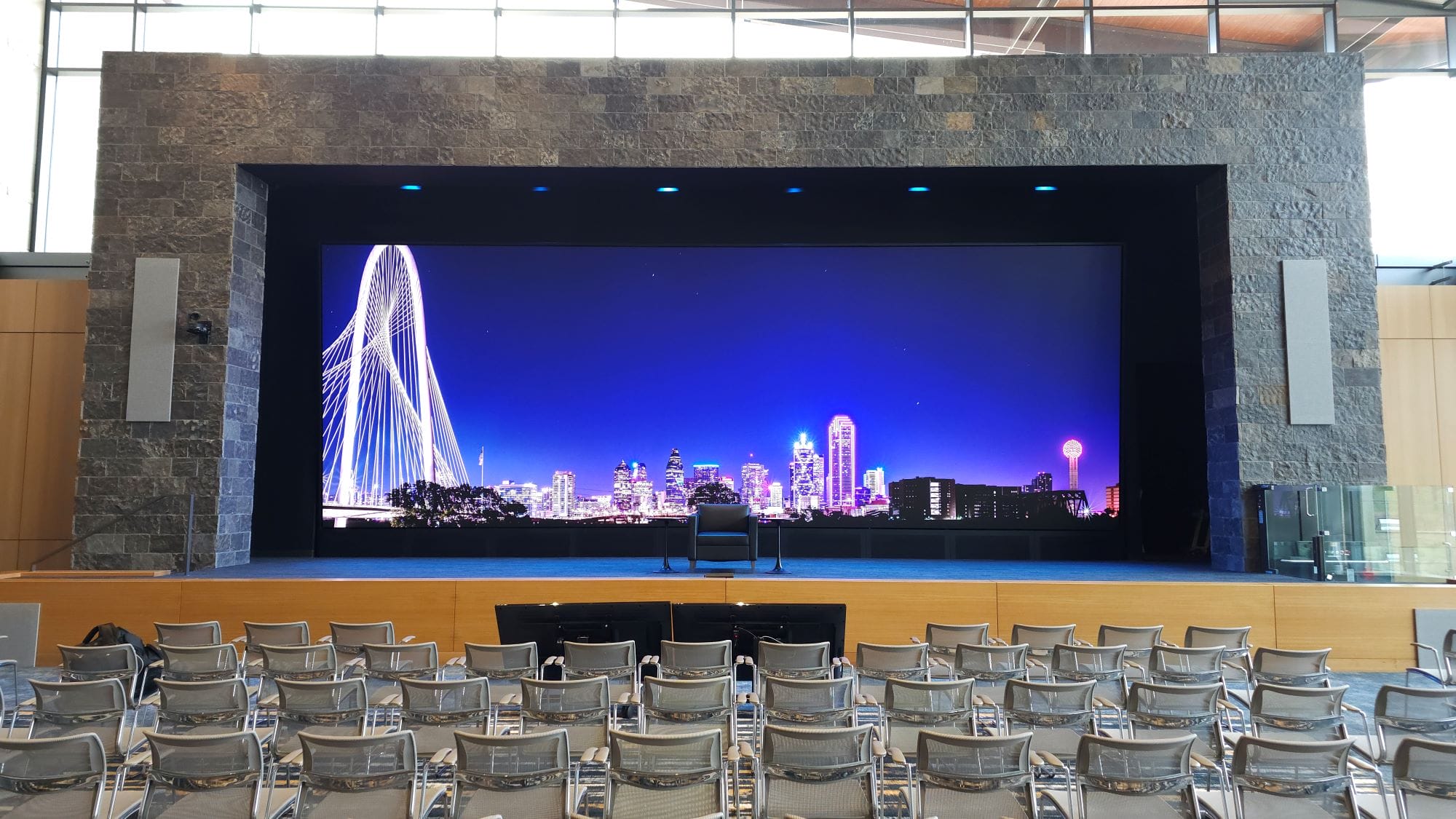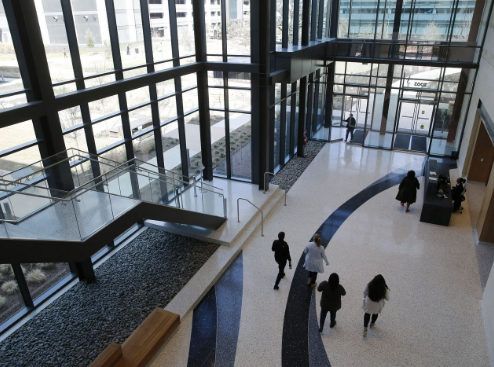About
Schwab Westlake Campus is located in the Turner Lake neighborhood of Westlake, TX, The Class A Office building was completed in 2020 and features a total of 555,000 Sq.ft. of premier office space, Dining area and a large Multipurpose Room (MPR). This space will house over 5,000 employees over the next several years.
Multipurpose Room & Dining: Phase one involved installing a large direct-view LED wall which is the most impacting focal point of this space. Charles Schwab wanted this wall to set the tone of the room. The wall installed is a 37’ wide by 14’ high, 1.2mm pixel pitch LED wall, capable of displaying multiple 1080p inputs simultaneously. Two 90” displays are wall mounted in the Dining Area and are controllable from the main Crestron video distribution and control system located in the main control room. The main video signal for the cafeteria displays is provided from CATV receivers. The end-user also has the ability to show video from the MPR sources via the video switcher. A 60” confidence monitor and a 60” prompter monitor mounted on a portable cart were also provided for use in the MPR. Source and wireless microphone Audio is mixed and enhanced through several ceiling speakers as well as 2 main line-arrays in the room.
Control Room: Nine 24” video monitors are installed in the control room off manual monitor mounts and an associated ceiling mount tracking system. A Crestron control system is able to select the video sources and recall presets window layouts and brightness settings for the multipurpose room and LED wall, the Cafeteria monitors, and AV Booth monitors.
Cameras for presentation: Four PTZ cameras and several POV cameras were mounted to the two rear wall PTZ cameras in the multipurpose room. Cameras route through a camera switcher in the main control room, which provides manual and preset control. The Crestron control system shall recall camera position presets and will be capable of selecting between the PTZ cameras.



