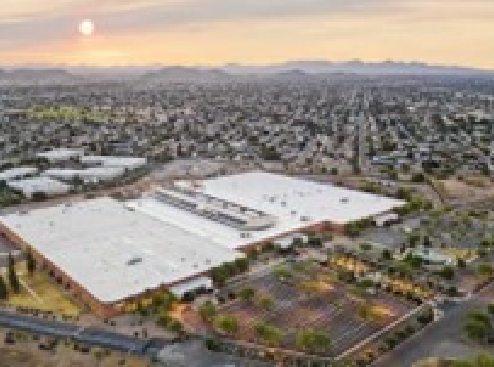About
The project involved the construction of three data halls, encompassing various aspects such as data infrastructure, security measures (including access control and video surveillance), BMS (Building Management System) cabling, installation of cable trays spanning 1200 feet, deployment of 30 wireless access points (WAPs), building hot aisle containment structures and partition walls (4 in total), and establishing six IDF (Intermediate Distribution Frame) locations. Each IDF was connected with two 12-strand fiber runs. Additionally, the security scope of the project encompassed integrating and expanding the existing Softwarehouse system. This involved incorporating video phone systems, BMS integration, and biometrics. The security infrastructure included three security IDF cabinets, twelve reader doors, fifty cameras, twelve Cactus yard unit monitors, two gate controllers, and four generator tie-in sensors. The entire system was programmed and integrated into the existing infrastructure, with the client responsible for defining access levels after testing.




